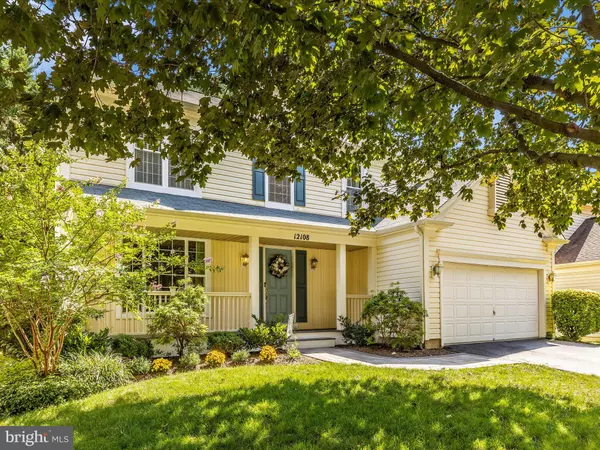For more information regarding the value of a property, please contact us for a free consultation.
12108 STARDRIFT DR Germantown, MD 20876
Want to know what your home might be worth? Contact us for a FREE valuation!

Our team is ready to help you sell your home for the highest possible price ASAP
Key Details
Sold Price $740,000
Property Type Single Family Home
Sub Type Detached
Listing Status Sold
Purchase Type For Sale
Square Footage 3,068 sqft
Price per Sqft $241
Subdivision Milestone
MLS Listing ID MDMC2152174
Sold Date 11/25/24
Style Colonial
Bedrooms 4
Full Baths 3
Half Baths 1
HOA Fees $60/mo
HOA Y/N Y
Abv Grd Liv Area 2,468
Originating Board BRIGHT
Year Built 1992
Annual Tax Amount $6,968
Tax Year 2024
Lot Size 6,458 Sqft
Acres 0.15
Property Description
***Gracious Living and Beautifully Appointed 4/5 BR & 3.5 BA (YES...THREE FULL BATHS!) Colonial close to EVERYTHING, yet nestled on a quiet street in Milestone! LOOK at the sweet FRONT PORCH***The Layout is Perfect! UPGRADED Center Island Kitchen with Breakfast Room overlooking a Family Room with Built-ins and a GAS Fireplace out to a private rear yard with an exceptional outdoor living space, perfect for morning coffee or an afternoon glass of wine on your custom patio!***The Rear Yard was re-graded and all new sod backing to trees***LOOK at the Open Floor Plan creating an easy flow for entertaining!***LOOK at the Primary Bedroom and Private Bathroom ensuite, a Private Retreat!***The Laundry Room is UPSTAIRS too!***All Bedrooms are gracious in size and Bathrooms Upgraded***LOOK at all the main level HARDWOODS to include the staircases! ***The Lower Level boasts a Media Area, Work/Study Area, Full Bath, Work Room and Office/Exercise Room (make this room a legal 5th BR by enlarging the window) just GREAT Space!***Oh...a TWO CAR GARAGE***This HOME is MOVE-IN READY!***The community enjoys sidewalks and an HOA monthly fee of $60 to includes a beautiful outdoor pool, playground and new tennis courts!***Mont. Est. Taxes $6,203***LOOK at the Photo Tour with a Floor Plan!***Call for a personal TOUR!***Possible VA Assumable Loan at 2.75%!
Location
State MD
County Montgomery
Zoning R200
Rooms
Basement Daylight, Partial, Fully Finished, Sump Pump
Interior
Interior Features Bathroom - Soaking Tub, Breakfast Area, Carpet, Chair Railings, Family Room Off Kitchen, Floor Plan - Open, Floor Plan - Traditional, Formal/Separate Dining Room, Kitchen - Island, Pantry, Primary Bath(s), Recessed Lighting, Upgraded Countertops, Walk-in Closet(s), Window Treatments, Wood Floors
Hot Water Electric
Heating Central
Cooling Central A/C
Flooring Hardwood, Carpet, Tile/Brick
Fireplaces Number 1
Fireplaces Type Fireplace - Glass Doors, Mantel(s), Gas/Propane
Fireplace Y
Heat Source Natural Gas
Laundry Upper Floor
Exterior
Exterior Feature Patio(s)
Parking Features Garage - Front Entry
Garage Spaces 2.0
Amenities Available Pool - Outdoor, Pool Mem Avail, Tennis Courts
Water Access N
Accessibility None
Porch Patio(s)
Attached Garage 2
Total Parking Spaces 2
Garage Y
Building
Lot Description Backs to Trees, Landscaping, Rear Yard
Story 3
Foundation Slab
Sewer Public Sewer
Water Public
Architectural Style Colonial
Level or Stories 3
Additional Building Above Grade, Below Grade
New Construction N
Schools
School District Montgomery County Public Schools
Others
Senior Community No
Tax ID 160202951146
Ownership Fee Simple
SqFt Source Assessor
Acceptable Financing Assumption, VA
Listing Terms Assumption, VA
Financing Assumption,VA
Special Listing Condition Standard
Read Less

Bought with Shuang Zhao • Signature Home Realty LLC
GET MORE INFORMATION




